VOYAGE TO ACCOMODATION PART 1
The building of the Michalak
AF4 Grande “MISSY”
By Steve Bosquette
Brunswick, Maine
In my previous “VOYAGE
TO….” Articles I have expounded on why I had chosen
the designs to build that I did and that they met some need or
another. It is an interesting and enjoyable process each time
I do it.
My 23 foot schooner “ELMER D. CURTIS” was the result
of my desire for a schooner simple enough to build and also meet
my need for a safe and stable boat. Various designs we viewed
on the web. Since I couldn’t find just the right one I decided
to design and build it myself. I’m not a boat designer but
I used the ideas of Bolger’s instant boat series and cobbled
together a functioning schooner that proved to be a reasonable
success. She came about a little to hard for my liking but I had
a great time in her. I sold her to a friend.
Before and during the time
of the schooner I owned a Catalina 22 sailboat. Getting disillusioned
with sailing, seeming to motor more than sail, I put her up for
sale. By September of 2001 it seemed she would not sell because
of the lateness of the season. I was hoping to sell her to build
a Bolger MicroTrawler. Figuring that I couldn’t afford to
build the complex MT and get the 40hp motor she needed too, I
searched through the listings of available plans for an inexpensive
powerboat to build instead. I chose the Bolger “Sneakeasy”.
I really wanted overnight accomodations but settled for a fast,
low powered (cheaper) design that I figured would be fun as an
alternative to the sailboat. I could overnight on the sailboat
when I wanted to.
As fate would have it I
sold the sailboat 2 weeks after starting the Sneakeasy but was
far enough along that I felt I should complete her. “KATIE”
was launched in May of 2002. I had 2 great seasons with her. She
was a safe and fast boat that turned many heads along the way.
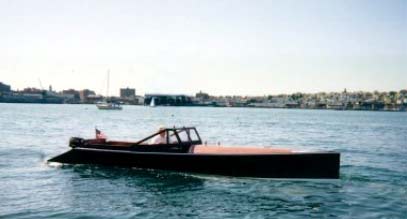
The desire still remained for accomodations
and I finally decided to sell “KATIE” and build a
MicroTrawler. She was put up for sale and had some interest in
her but had not sold her by the time the 2003 Kingston Messabout
rolled around. We attended the Messabout, gave lots of rides,
and had a great time. While there I had the opportunity to ride
on various larger powerboats with accomodations. One was a Microtrawler.
I had not seen one in the flesh (epoxy) before so was very interested
in her. She was a stretched version build by Han Van , and a wonderful
example of excellent workmanship she. Even with the 2 added feet
I felt she was a little smaller than I wanted at this stage. Bob
Chamberlain’s Bolger “HAWKEYE” , John Bartlet’s
“TURTLE” and Han’s Bolger “Champlain”
were in contention. There are no plans available for “TURTLE”
and I felt the Champlain was too complex for me to tackle, although
she had all I was looking for. Upon returning home “HAWKEYE”
plans we ordered from Bolger.
“KATIE” was
sold at the end of September 2003 and materials for the “HAWKEYE”
were listed. I made some drawings for different cabin arrangements
and even built a model. Something wasn’t quite meeting my
desires. Something just a little bigger was needed since my garage
could handle a 22 foot boat. Perusing Duckworks Magazine plans
index section a search began for something 22 feet long, with
the ability for accomodations. It needed to be easy to build.
Jim Michalak has a great line of boat plans available which are
well designed and easy to build. I decided on the AF4
Grande which is 21 ½ feet long and 6 ½
feet wide.
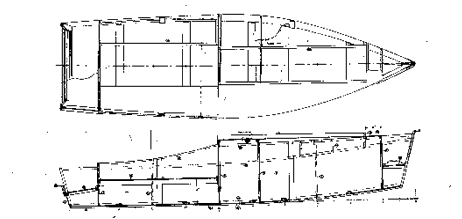
Those plans were ordered
and work began immediately drawing different designs for the full
headroom cabin I wanted. Various configurations were posted and
opinions were received from the Michalak discussion group. I was
having a hard time deciding on which cabin until one day I happened
upon a picture of a Rosborough cabin cruiser. That was it! The
concept was adapted to the AF4G design and the look and interior
space desired was accomplished.
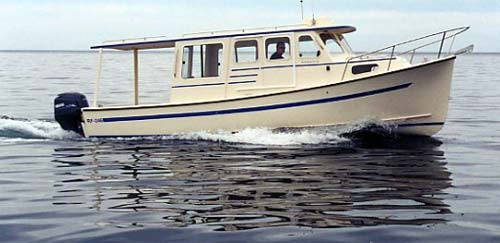
Rosborough Sedan
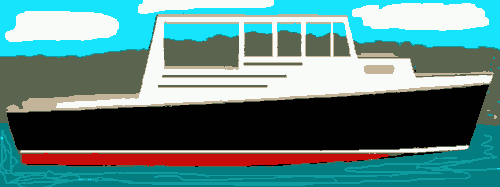
AF4G "MISSY"
Construction Begins
I began construction on October
15, 2003. I laid out the frames and side panels per Jim Michalak’s
excellent plans. My intent was to build the basic structure per
plans and then add the the cabin after. I pretty much followed
this plan except that the plans called for external chine logs
and sheer logs. I chose to make internal logs which were more
difficult but made for a smoother finished product.
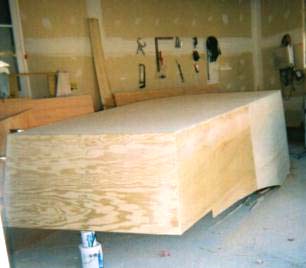
The hull per plans only with internal logs
First attaching the cabin sides
to the existing sides, I then installed the framing which basically
eliminated the frames called for in the plans but retained the
strength and integrity of the hull. The main bulkhead was moved
back 4 feet leaving a 6 foot cockpit area. A 2x2 foot hatch was
installed in the forward cabin and a flat deck was palced forward.
The plans called for a Birdwatcher like walkthru but that would
have been contrary to my full headroom cabin.
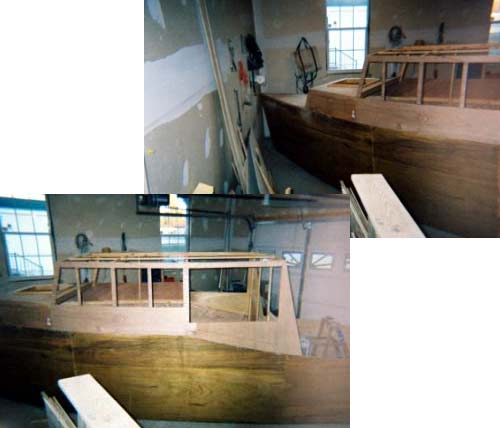
The darker
wood is the shape the plans call for, covered with 6 oz. Fiberglass
cloth and epoxy. The lighter wood is the cabin per my design,
not yet glassed. By the way this modification was not approved
by Jim Michalak.
Next the interior work began. I
started with the large vee-berth by building a solid box structure.
This stiffened the hull considerably. There was lots of storage
built into forward area of the boat which was a nice added benefit.
I will probably put two vented battery boxes under the vee-berth
to help balance the boat laterally.
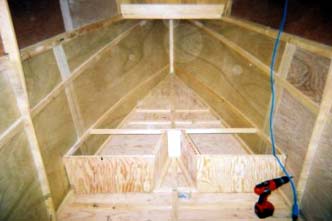
The galley area is an important
feature that my wife Sally helped design. She wanted the cabin
to be as open as possible so we agreed on a compact galley area.
What you see below is the galley unit which will have a fold up
section of the counter top. That will make a 3 foot by 4 foot
work area. The two burner propane stove and dish pan, etc. will
be stored below the counter. All folded down the galley will only
take up 18 inches by 48 inches. We do not plan to have any built
in sinks or tanks for water.
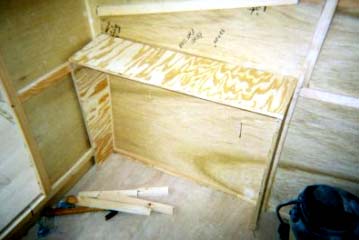
Having completed the galley rough-in
the helm station was designed and constructed. I wanted to make
the station solid and wanted it to help with the strength of the
hull. A chart table was desired and an area large enough for my
24 inch ship’s wheel was needed. It needed to be such that
the helmsman would be comfortable both standing or sitting.
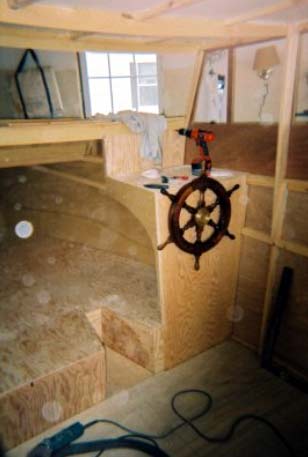
One important design feature, which
was vital, was a self draining cockpit. A very stiff cockpit floor
was a must as well. The picture below shows my framing for the
floor. It slants aft so cockpit water can drain. It is close together
and braced laterally as well as solidly to the bottom. I used
½ inch plywood glued with PL Premium and screwed in place.
The area will be covered with fiberglass cloth and epoxied. I
plan to put a non-skid surface on the cockpit floor.
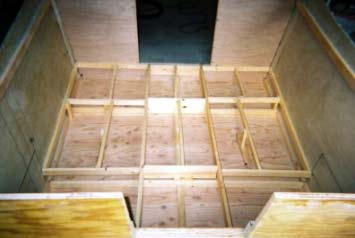
With the cockpit wood working complete
the roof of the cabin was framed and covered by fiberglass panels
obtained at Home Depot. When the boat comes out of winter hibernation
a layer of ¼ inch Luan will be put on top of the panels
and the entire cabin will receive 6 oz cloth and epoxy.
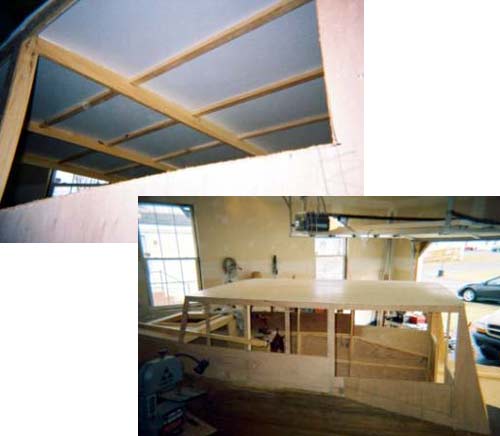
With the cockpit wood working complete
the roof of the cabin was framed and covered by fiberglass panels
obtained at Home Depot. When the boat comes out of winter hibernation
a layer of ¼ inch Luan will be put on top of the panels
and the entire cabin will receive 6 oz cloth and epoxy.
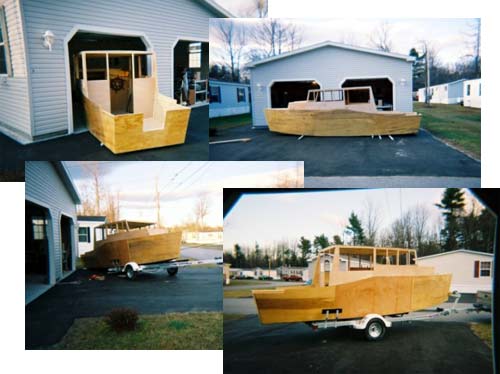
This concludes Part 1. An early
May 2004 launch date has been set. Remember you too can build
a boat! SURE YOU CAN!

|

