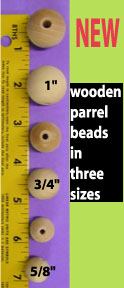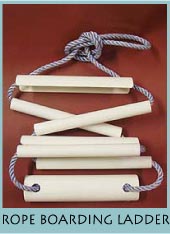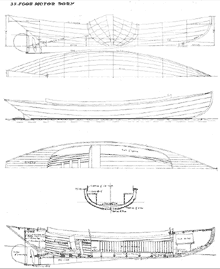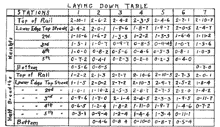designed by Howard Wheeler
The 22 foot dory illustrated on the opposite page [above] was designed by Howard Wheeler, of Gloucester, Mass, and is built as a stock boat by the Cooley Manufacturing Co., of Waterbury, Vt. The makers state that they will be glad to furnish a complete set of blueprints to anyone purchasing one of their motors. The dimensions of the dory are: Length over all, 22 feet 9 inches; length on keel, 15 feet; extreme breadth, 5 feet 9 inches; depth amidships, 2 feet 4 inches.
To lay down the lines: First draw a base line which represents the lower edge of the inner bottom plank from 21ft to frame No. 3. From frame No. 3 forward to the stem the bottom plank rises 2 inches. Draw in the stem to the shape shown on the plans, and lay off the stem from the dimensions given. The lines are to the outside of planking, as shown in the midship section of the construction plan. To get the shape of the frames, lay down the cross section for each frame, numbered from 1 to 7. measured at the distance given in the 'columns opposite "half breadths." That is, to find the point for the lower edge of the top strake from frame No. I, measure out 1 foot 1 5/8 inches and measure up from the base line 2 feet 4 1/4inches. Find all the other points in the same way.
After laying down the points, as shown, measure in 5/8 inch to get the inside of the planking. That is, draw out each section the full size, the same as shown on the cross section of the construction plan. This will give the size of the frame before bevelling. Frames No. I, 2 and 3 will be placed forward of the section shown, so that the after side of the frame will be on the section line. This allows the frames to bevelled to fit the plank properly. Frames No. 5, 6 and 7 will be placed on the after side of their corresponding stations so that the forward face of the frame will be on its station and the frames can be bevelled to fit the plank. Station No. 4 has no bevel and therefore can be placed on either side, or the middle of station No. 4. In shaping the stern board, the sizes shown would be the after side of it, as the forward side would be slightly wider. In fact, some extra width should be left to bevel it to fit the plank. This can be done best after the frames are setup. The stem can also be beveled best after the frames are set up, by taking a batten, bending it over two or three of the frames, and cutting the stem until the bat ten fits nicely into the rabbet.
The bottom will be of 1 1/2 inch pine, 15 feet- long, 20 inches wide amidships, 2 inches wide at the forward end and 4 inches wide at the after end. Lay off the widths from the lines, get the proper bevels from the cross sections at each end, and bend a batten through these points on a true sweep to determine the shape; or the bottom can be left rough and then beveled when the frames are set upon it at the proper cross sections. In this case, draw a center line to set the frames by and bevel after the frames are setup.
The stem should be of 2-inch oak, shaped as shown in the plans, made in two pieces, and carefully bolted together, also bolted to bottom, or it can be carefully nailed to bottom with large galvanized nails.
The stern board should be of oak 5 1/2inches long, 23 inches wide at the top and 4 inches at the bottom. Cut a slot at the lower end of the stern board to fit snugly over the stern knee, so the ends will project down over each side of the knee and bolt or nail the board to the knee. This knee should be about 4 inches thick inside of the boat, and 3 inches where it projects through the stern board. This leaves the lower end of the stern board 1/2 inch wide.
The timbers should be sawn out of natural growth hack-matack knees 1 inch thick and shaped as shown on plans, 2 inches wide at heads, 3 inches in throats, and spaced 2 feet 9 inches on centers. The intermediate frames should be of oak 1 1/4 inches, bent. There are also cleats on the bottom 1 inch by 1 1/2 inches wide opposite each pair of bent timbers. If an extra strong job is required the timbers can be bent away round the boat instead of being cut at the keel. This is more work and not really necessary.
The planking to be of 5/8 inch pine with 6 streaks on a side and laid with 7/8 inch lap. It should be nailed to the moulded hackmatack frames with 2 inch or 2 1/2 inch galvanized boat nails, and to stem and stern with 1 1/2 galvanized blunt point nails. The bottom is to be nailed to the timbers with 2 1/2 inch blunt point boat nails. The laps of the planking should be nailed every 4 inches with galvanized lap nails, of the proper length for clinching. The nails should be bent over a length of 1 1/4 inch on the inside. All fastenings should be galvanized.
The skeg is of 2 inch oak moulded to form as shown on plan. The cleats for bottom should be made of oak I inch by 1/4 inches spaced half way between the moulded hackmatack frames, to be nailed to the bottom with chiselled point nails clinched. The bolts from the skeg should come up through the bottom cleats and set up with a nut and washer on top of the cleat, except the last bolt at the stern, which will be a drive bolt and stop, so as not to interfere with the shaft hole, as shown on plan.
The deck beams will be 1 by 1 1/2 inch oak, spaced 1 foot on centers. The beams are to have a crown of 3 inches in a length of 4 feet. The deck should be of 5/8 pine, the same as the planking. The rising of the cockpit should be of 5/8 inch oak 4 feet high, and there should be a half round guard outside the plank sheer, to be of 1 by 1 1/2 inch oak.
The sheathing should be of 1/2 inch cypress. Around the engine space it should be sheathed on the timbers right up to the gunwale. The flooring in the forward cockpit should be 7/8 inch pine, as shown on the plans.
The plans show a thwartship seat just in front of the motor, with the back hinged to fall down forward so as to be out of the way when starting the motor. The top of the lockers are to be 7/8 cypress and the fronts of the lockers are to be sheathed with 1/2 cypress. The thwartship seat should be sheathed up underneath so as to form a locker for the batteries, a door being left in the after side to get at them. There should he a partition at the forward end of the cockpit with a door in the middle to get at the cuddy, also the after end of the cockpit under deck can be sheathed up so as to form a locker, if desired.
The motor bed should consist of three heavy cross floors of oak 3 inches thick and of the right height to bring the shaft in line, as shown on the plans.
|








